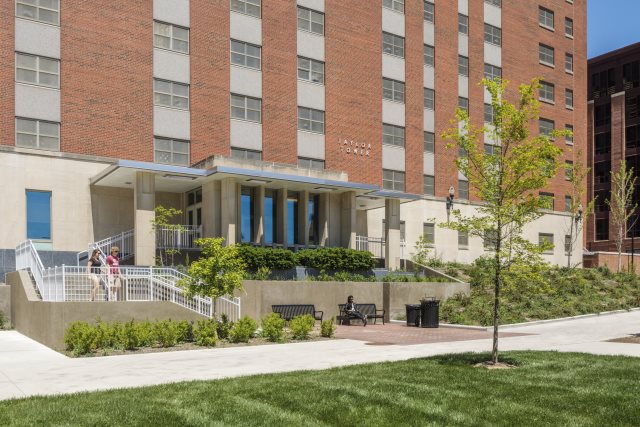Taylor Tower
Address
55 W. Lane Ave
Columbus, OH 43210
Amenities
|
Single-gender floors
|
Kitchen Facilities
|
Vending Machines
|
|
Single-gender room/suite; Mixed gender wing/floor
|
Disability Access
|
Bike Room Accessible
|
|
Suite/Room Bath
|
Study Areas
|
Academic Year Housing
|
|
Air Conditioning
|
ResNet
|
Lounge space
|
|
Microwave/Refrigerator
|
Laundry Facilities (in complex)
| |
Description
Images
-
 Taylor Tower
Taylor Tower
Taylor Tower is a thirteen story residence hall with resident rooms on floors one through twelve. The building has the following features:
- Hall Desk staffed to respond to resident's inquiries and check out supplies, vacuums, etc.
- Recreational/gaming equipment in lobby or public spaces
- Study/lounge space on some floors
- Kitchen facilities
- Laundry facilities
- Music practice room
- Indoor bicycle storage available
STAFFING: Eleven Resident Advisors
HALL COUNCIL: Taylor Tower Hall Council