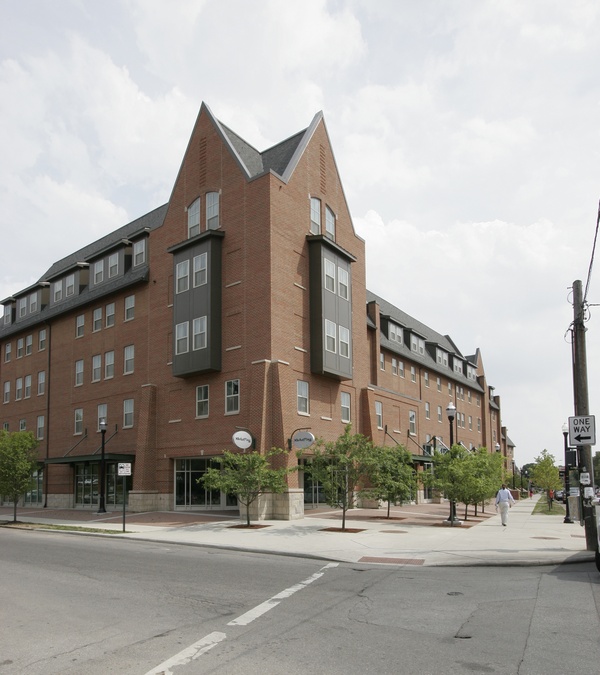Neil Building (limited availability)
Address
1578 Neil Avenue
Columbus, OH 43210
Amenities
|
Single-gender room/suite; Mixed gender wing/floor
|
Kitchen Facilities
|
Laundry Facilities (in complex)
|
|
Suite/Room Bath
|
Disability Access
|
Vending Machines
|
|
Air Conditioning
|
Study Areas
|
Academic Year Housing
|
|
Microwave/Refrigerator
|
ResNet
|
Own Trash Removal
|
Description
Images
-
 Neil Avenue Residence Hall
Neil Avenue Residence Hall
The Neil Building is a five story residence hall with resident rooms on floors one through five. It is part of the William H. Hall Student Residential Complex and has the following features:
- Hall Desk staffed to respond to resident's inquiries and check out supplies, vacuums, etc.
- Apartment style with kitchens
- Study/lounge space
- Laundry facilities
- Dining Services location in/adjacent to facility
STAFFING: Three Community Advisors and One Resident Advisor
HALL COUNCIL: Hall Complex Funding Board
Please note that efficiency and four bedroom for four rooms in Neil are reserved for Graduate students. Two person efficiencies and two bedroom for four rooms are available to undergraduates.